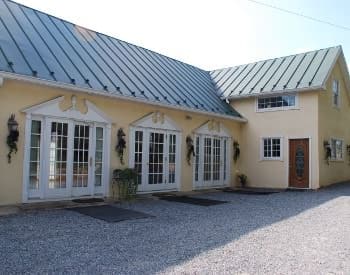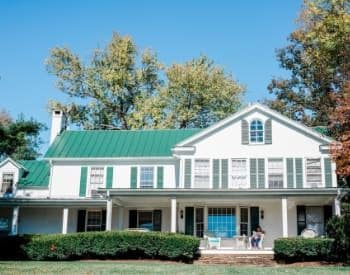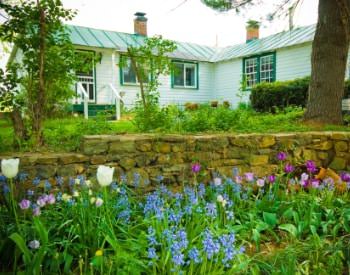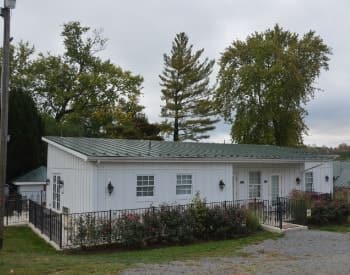Briar Patch Bed & Breakfast Inn is comprised of four buildings located near each other in a complex-like setting.
The Fox Den at Briar Patch

The Fox Den at Briar Patch is a nearly 5,000-square-foot building for events such as weddings, parties, business meetings, fundraisers, retreats, and other social & business events. It is comprised of 3 rooms in an L shape that are all connected – the Bronze Fox Room, the Silver Fox Room, & the Gold Fox Room. The space is very flexible and large enough for hosting up to 200 people. For weddings, the building is large enough to have the ceremony, cocktail reception, & dinner/dancing all in the building for up to 200 people. There is a large caterer’s kitchen, so bring any licensed and insured caterer of your choosing & they will love the space, as will you!
A blank floor plan, as well as sample layouts are provided.
View Floor PlansThe Main House

The Main House has 8 bedrooms, 2 common rooms, and a large eat-in kitchen. The original part of the house was built in 1805, with additions in the 1840s and the 1870s. The oldest part of the house was originally a log cabin & served as the caretaker’s residence for a larger estate in Aldie. Later it became a dairy farm, and the house maintains a farmhouse vibe. There are 2 bedrooms with private baths on the first floor and 6 bedrooms with 3 bathrooms on the second floor (so there are three 2-bedroom suites or rooms with shared bath).
See floor plans of the main floor and second floor of the main house to help plan for your group’s accommodations.
View Floor PlansThe Cottage

The Cottage, our most popular accommodation, is located next the main house and is ideal for family vacations, bridal parties to get ready & for the bridal couple to stay, and for anyone who want additional privacy. This cozy retreat offers a fully equipped kitchen, dining area, living room with sofa that converts to a bed, bedroom with a queen bed, and bathroom with a large clawfoot tub and a shower.
View Floor PlanThe Chicken Coop

The Chicken Coop is a new building that stands on the previous site of a chicken coop. Some of the wood from the old chicken coop building has been salvaged to decorate the interior of this spacious, modern 3-bedroom building next to the cottage, across from The Fox Den, and near the pool & hot tub. There are 2 bedrooms with private bath each with king beds (Rooster & Hen rooms) and a suite (the Chick Suite) consisting of a bedroom with queen bed, living room with pull-out sofa bed, and bathroom with a 2-person shower with body sprays. There is a common kitchen in which to hang out.
View Floor Plan